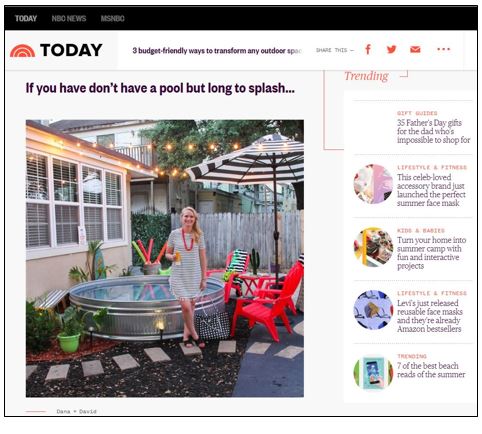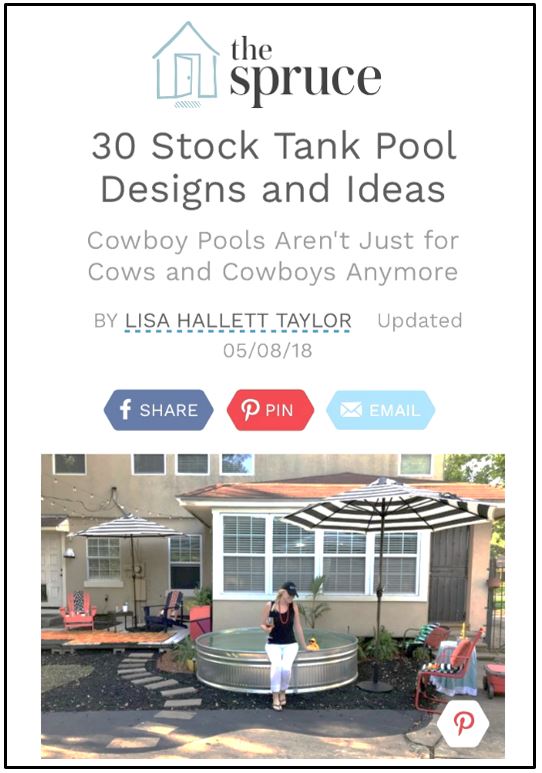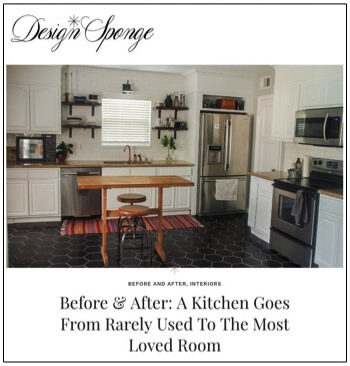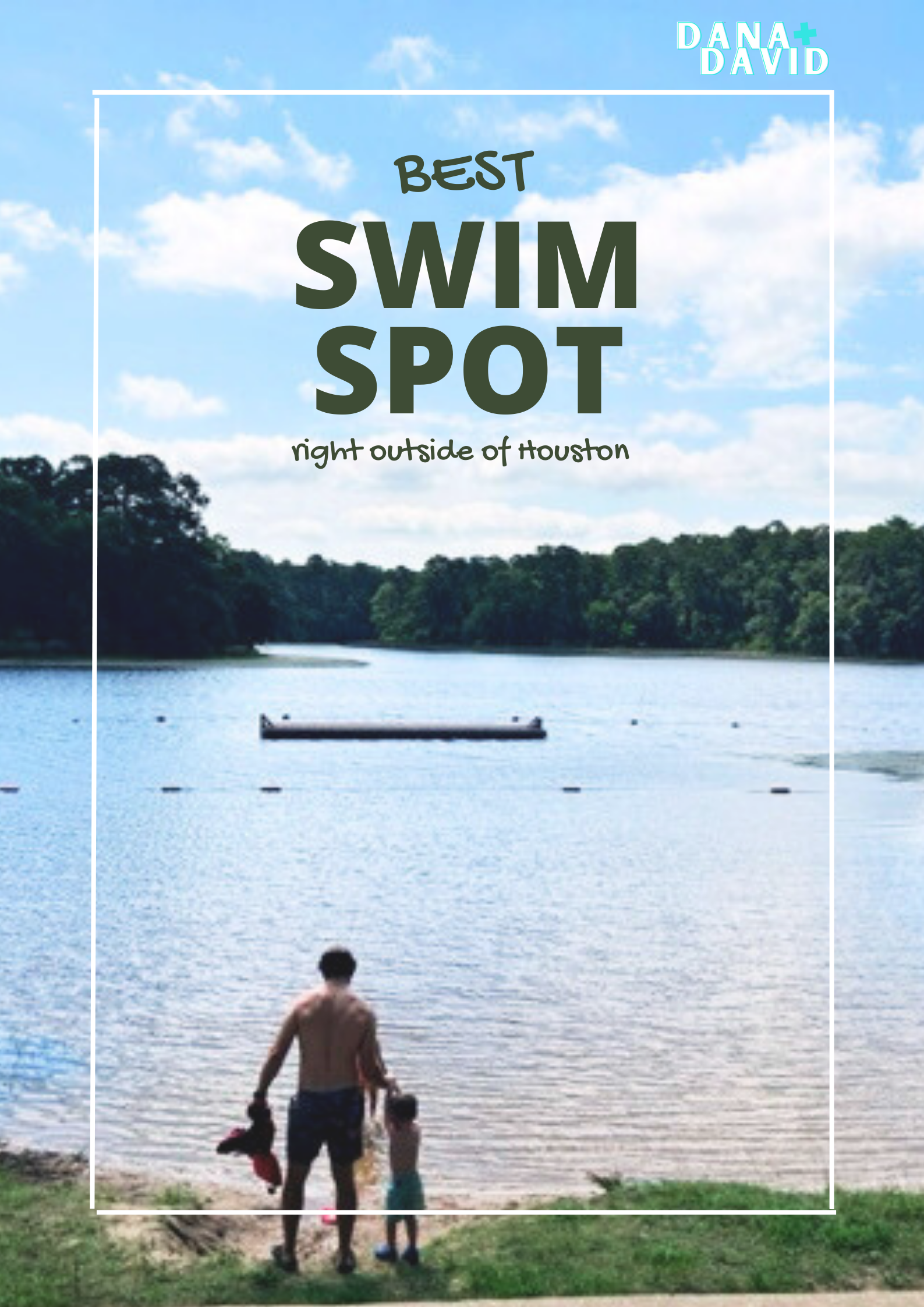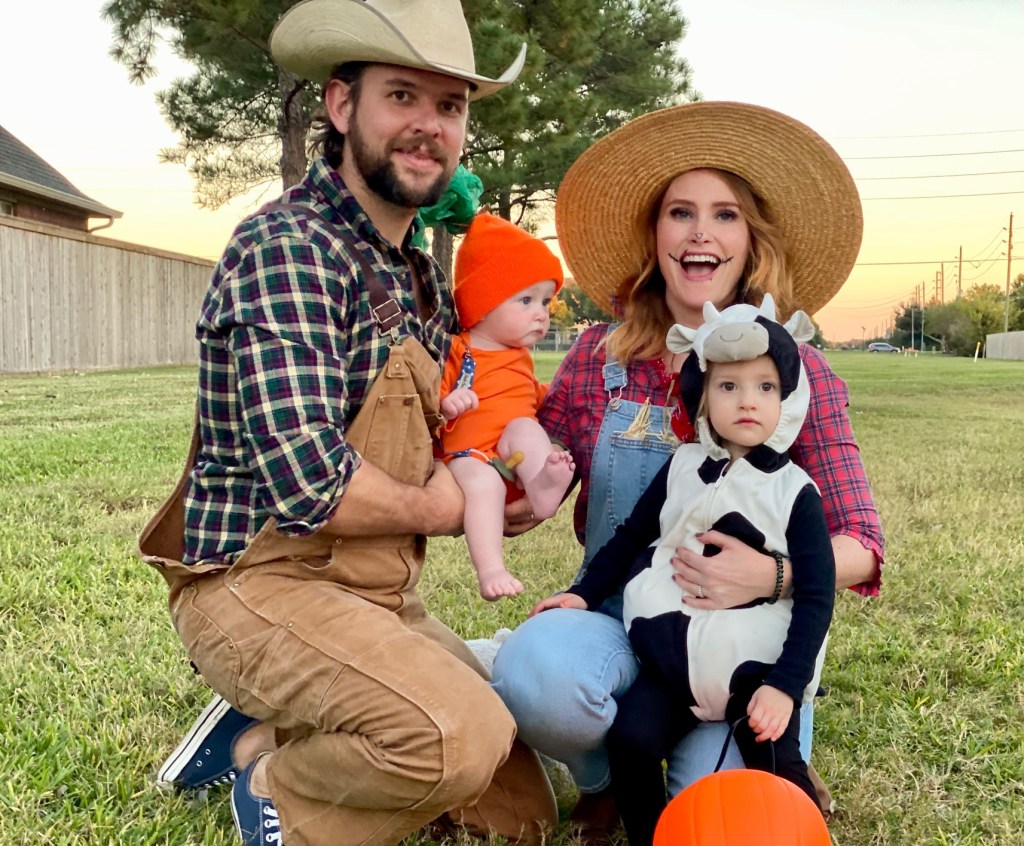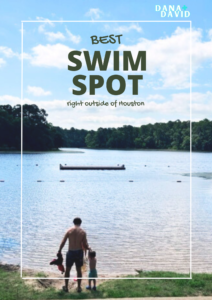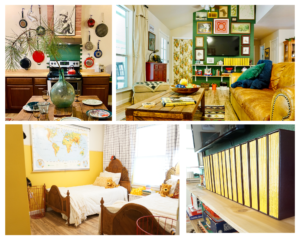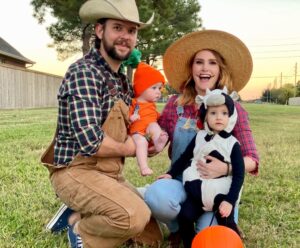My friend, Charles, recently bought a piece of property in the up-and-coming East End of Austin, TX. He was working with an budding architect and designing two townhouses to place on the property, and he asked me to assist him with this project.
He sent me the renderings and construction documents, and asked me what I thought. I thought he should add a toilet closet to the master suite, but everything else looked good. He took my toilet advice, and then hired me to select bathroom and kitchen finishes for the homes.
Since the homes hadn’t been built yet, and I couldn’t physically walk to space and tell him what I thought he should do, I thought it was best to put my ideas on paper. I needed to show him what I was envisioning. Not only did I need to show him what it should look like, and also needed to tell him where to get it from. Prices included.
My first assignment: The master bath.
After perusing the internet, I discovered this incredible modern industrial bathroom with natural elements image on Houzz, and decided that this is exactly what Charles needed.

These images are perfection, because they’re pretty much the same layout as his master bathroom. That made it easier for me to explain the design game-plan over email communications. So here’s what I came up with for my imagination-lacking friend:


And here’s the shopping list I put together: 
Second Assignment- The kitchen:
Since these town homes have an industrial look on the outside, so I wanted to keep this kitchen light, slightly masculine, and tie-in a modern feel. Charles decided to do stained concrete floors throughout, which is a nice cost effective way to carry the industrial theme. Here’s what I created with all those factor in mind:
I wish I was website savvy enough to post a link to download the PDF’s of my designs, but I’m not. Not yet at least. So, if you’d like a copy of my designs so you can click all the pretty links, just message me! I will post my guest bathroom designs next!

