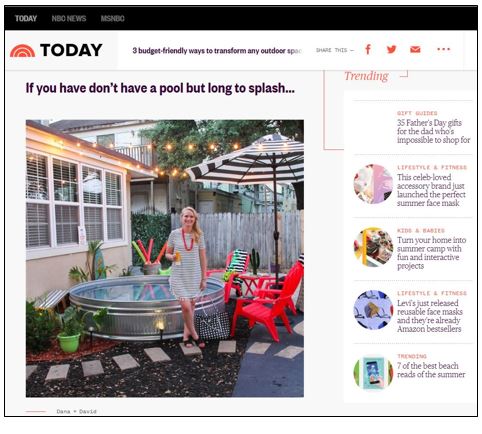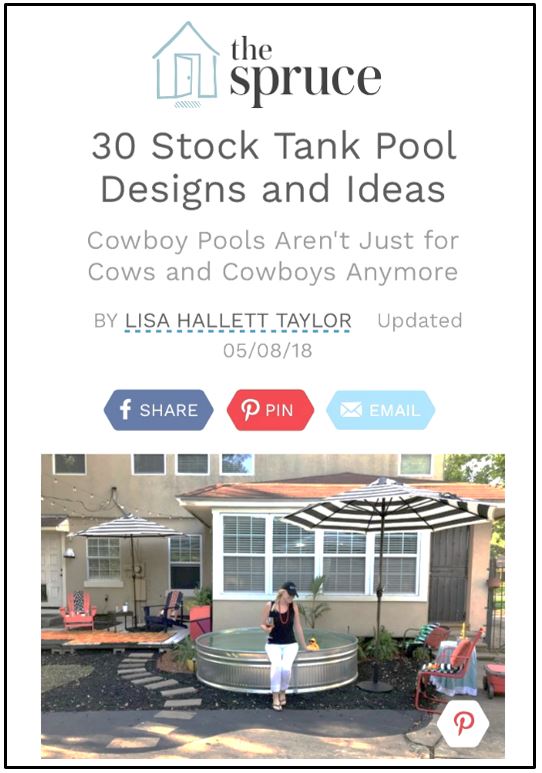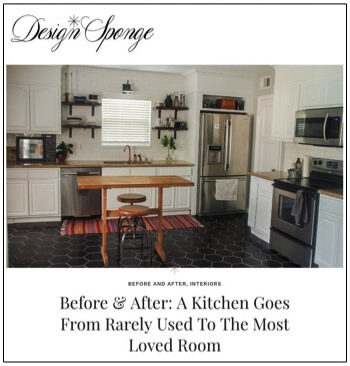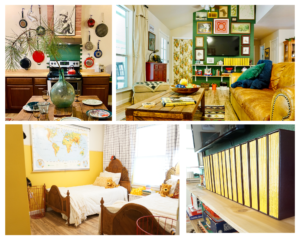Specifically, let’s talk BEDROOM layouts. Furniture placement and sizes can make or break a room. And I’m thinking of switching things up in our bedroom.

This is what the master bedroom looked like when we bought our house:

As you can see, it had BIG, bold, ornate furniture, and iiiinteresting art choices….

Not my style. The original furniture layout in the room wasn’t my favorite either, so after a few months of moving/testing our own furniture on all the wall options, I decided to move our bed to the spot where the strange fainting couch is living in the photo above. That spot between the windows is ideal for a bed because it is centered in the room, and can easily become a balanced focal point. And if a bed isn’t the focal point of a bedroom, than I don’t know what is.
I understand that it’s hard to imagine the room with everything switched around, so here’s what I’m talking about:
However, the “new layout” above it just temporary. Ultimately, I want to do some big things with this room, but they are going to cost us a lot of money.
Before I reveal what I’m envisioning for the future of this room, I want to let you in on the back story- An elderly man knocked on our door a few months after we had moved in our house. He explained to us that he had grown up in our home. We invited him in, and he walked around the house and relived old memories. When he got to our bedroom, he was shocked! He asked us about the porch. We were like, “What porch, dude?!” And he explained that there used to be a screened-in porch attached to the master bedroom. He proceeded to show us the place on the wall where the screen door used to be! It all made perfect sense. I’ve always thought that patch of wall didn’t have the same texture as the rest of the room. AND it makes sense that the room would have a porch it would because it would sit directly on top of our office/sunroom on the first floor. Everyone in our neighborhood has beautiful second floor screened-in porches, except for our house! And I’ve been jealous of everyone else! You see, homes in our neighborhood were built before A/C, so a screened-in second story porch was often the coolest space in the house. Now I’m really dreaming of a sleeping porch:
He also explained that the master bathroom door wasn’t where it it located now. The door to the bathroom was originally located off the main hallway. That explains why the entry door and the bathroom door are in an awkward configuration, which I discuss here. He also pointed out a spot where there was a door into the master closet. Again, it made sense because the drywall is wonky there. The previous owners must have walled-up the closet door and created a new bathroom door. Currently, you have to walk through the bathroom to get to the master closer. So annoying.
So, with all of that in mind, here’s the ultimate long-term goal for the bedroom layout:

I want go to back to the original footprint of the room, but with one minor exception. Whenever we renovate the master bathroom, I want it to include the master closet space in it. Perhaps a giant shower or tub will fit that space. But! Then we will be closet-less, so we will need to build custom closets along the entry wall. I discuss my vision for those here.
So that’s the grand master bedroom plan! More to come!













